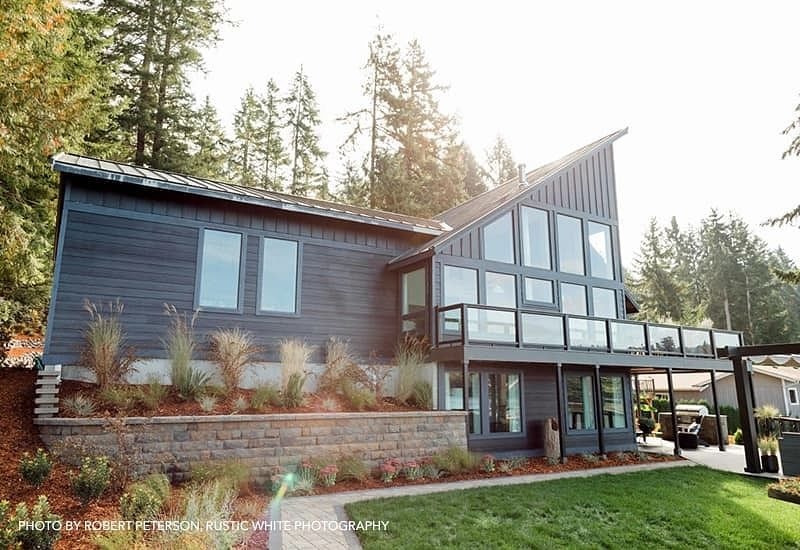5 Design Trends in the 2018 HGTV Dream Home
Posted
on April 9, 2018

Another year, another amazing home. Bravo, HGTV!
The latest HGTV Dream Home is a stunning renovation of a soundside home in Gig Harbor, Washington. Nestled next to Puget Sound, the design takes its cues from the home’s 1970s roots, as well as its location in a small, northwestern maritime town.
Designed by interior designer Bryan Patrick Flynn, the HGTV Dream Home elegantly mixes sea-inspired motifs with modern, industrial elements. There’s a lot to love about the result. Here are the ones that you can easily incorporate into your own home in the Pacific Northwest.
Local-influenced charm
One theme that unites the entire home is the connection to Gig Harbor and its surroundings. The bedroom features an accent wall giving a shout-out to the state of Washington. A custom-painted sign for a local bait and tackle shop hangs in the dining area, looking like an old, reclaimed sign from the store. Furniture, light fixtures and decor all reflect the breezy attitude of the coast or the industrial style of the piers and fishing industry.
Mid-century modern design
While the HGTV Dream Home is definitely modern, the design is heavily influenced by the house’s architectural era. The renovated home follows the mid-century modern style, which emphasizes walls of glass and open floor plans to bring the outdoors in — a great match for a home that sits on the water.
On the inside, mid-century modern design combines form with function, focusing on the needs of the average family. The pantry uses a mix of shelving, counter space and drawers for flexible storage. Dark, open shelving in the kitchen offers easy access to cookware while balancing the softer tones. Instead of empty wall space, there’s a nook next to the pantry that provides additional storage and, using chalkboard paint, a message center for the family.
Walls of windows
Sitting on Puget Sound, The HGTV Dream Home offers stunning views of the water. Floor-to-ceiling windows in the great room connect the home to the coast, making the room feel more open and airy.
As part of the renovation, HGTV replaced every window. In the great room, they used trapezoid special shape windows instead of normal rectangles to follow the angles of the ceiling. The window style brings out the architectural interest of the home and draws in more natural light. Combined with a softer color palette and lighter flooring, the windows brighten the entire space.
Gallery wall
In the downstairs den, Flynn created a gallery wall to give the room an artsy, yet relaxed vibe. Each graphic, photo and painting was hand-picked to give the homeowner the look of a curated art gallery.
Artwork frames the wall-mounted TV, making it blend into the design and feel like another piece of art. Instead of the TV serving as the focal point as in most dens, the gallery design and orientation of the furniture brings the focus inward to spark conversation.
Pastels
To add to the airy, coastal feel, the design uses a pastel color palette. The walls, trim, floors and decor are a mix of bright whites, sea greens, lavenders and pinks. The soft colors enhance the calming, seaside atmosphere that Flynn was going for.
The pastels don’t overpower the space. They stay in the background, letting the defining features of the home stand out, such as the wall of windows in the great room and the gallery walls in the den.
The winner of the 2018 HGTV Dream Home has already been announced. But you can still take inspiration from its unique design and coastal decor to take your house one step closer to dream home status.
Schedule a free consultation to find windows and doors for your home.
