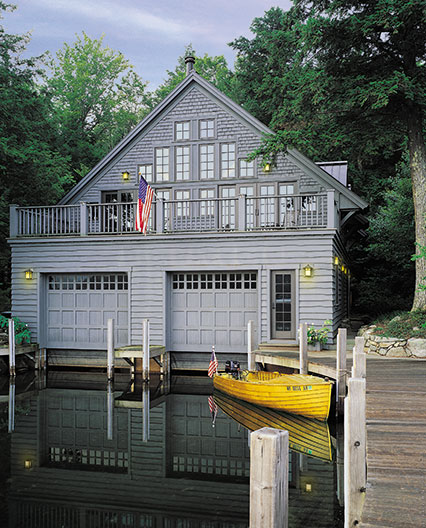
Pella Windows & Doors of Minnesota & Fargo
Minnesota & Fargo Window Replacement
Window replacement in Minnesota is often a crucial investment for homeowners, especially considering the state's harsh climate with cold winters and hot summers. Upgrading to energy-efficient windows not only helps improve comfort and reduce energy costs but also enhances the overall value and curb appeal of homes. With a wide range of window options available, from low-maintenance vinyl to classic wood frames, homeowners in Minnesota have ample choices for replacement windows to suit their needs.
Featured Articles
Explore articles covering everything windows and doors, including design inspiration, product features and maintenance advice.

- Shopping for Replacement Front Doors
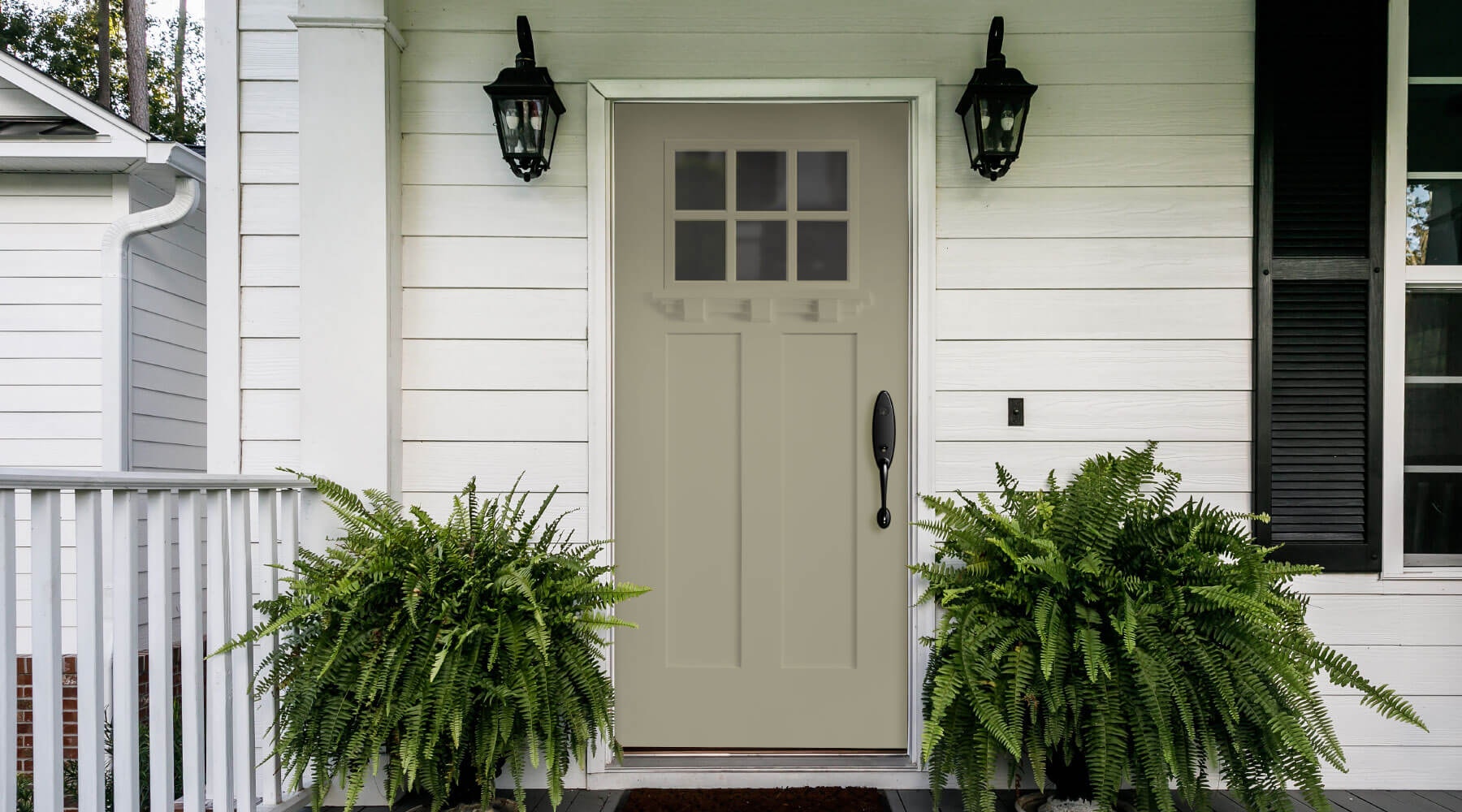 Shopping for Replacement Front Doors
Shopping for Replacement Front DoorsFrom materials to glass and hardware options, there is a virtually limitless selection of replacement front doors. Here is what to keep in mind when shopping for your new door.
- The Step-by-Step Patio Door Replacement Process
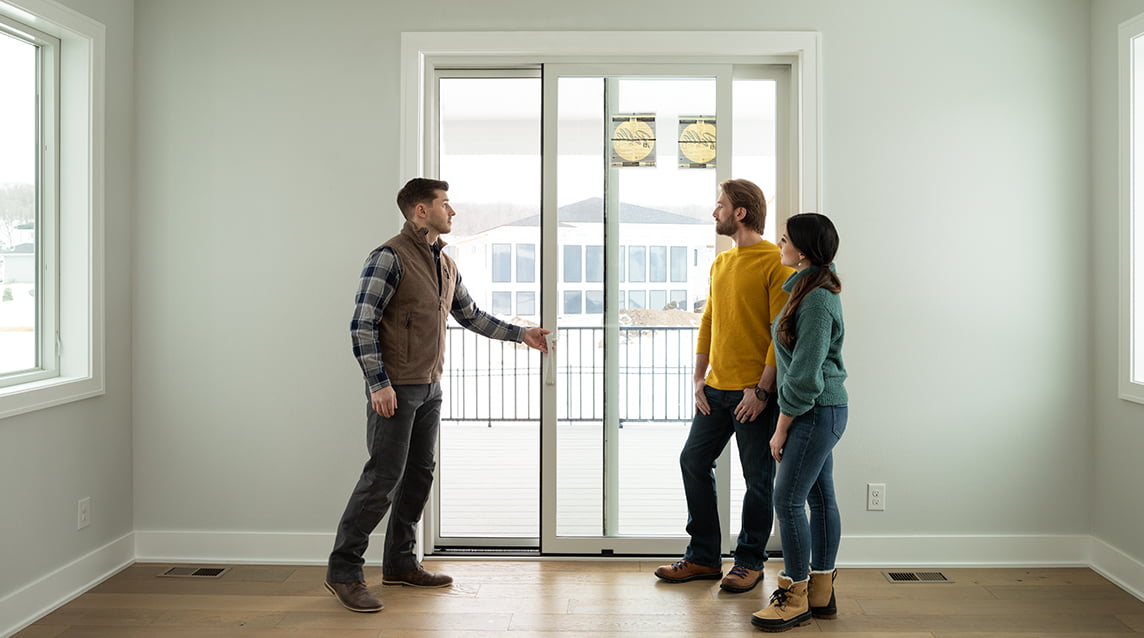 The Step-by-Step Patio Door Replacement Process
The Step-by-Step Patio Door Replacement ProcessCover all your bases by understanding the four steps needed to replace a patio door in your home.
- How to Shop for Replacement Windows
 How to Shop for Replacement Windows
How to Shop for Replacement WindowsFrom materials and types to features and options, here are some of the choices you’ll encounter when shopping for replacement windows.
- Exterior French Door Buying Guide
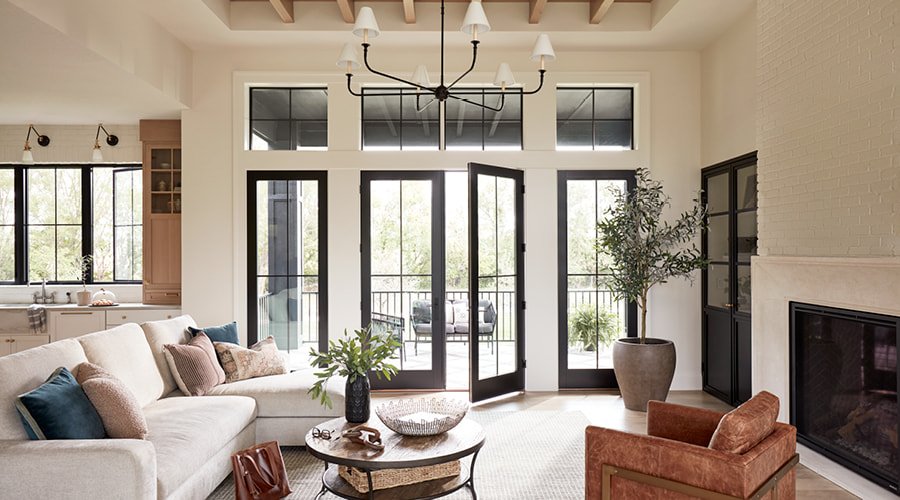 Exterior French Door Buying Guide
Exterior French Door Buying GuideExterior French doors provide a timeless look for your home. Learn about the options available.
- Bay Windows vs. Bow Windows: What's the Difference?
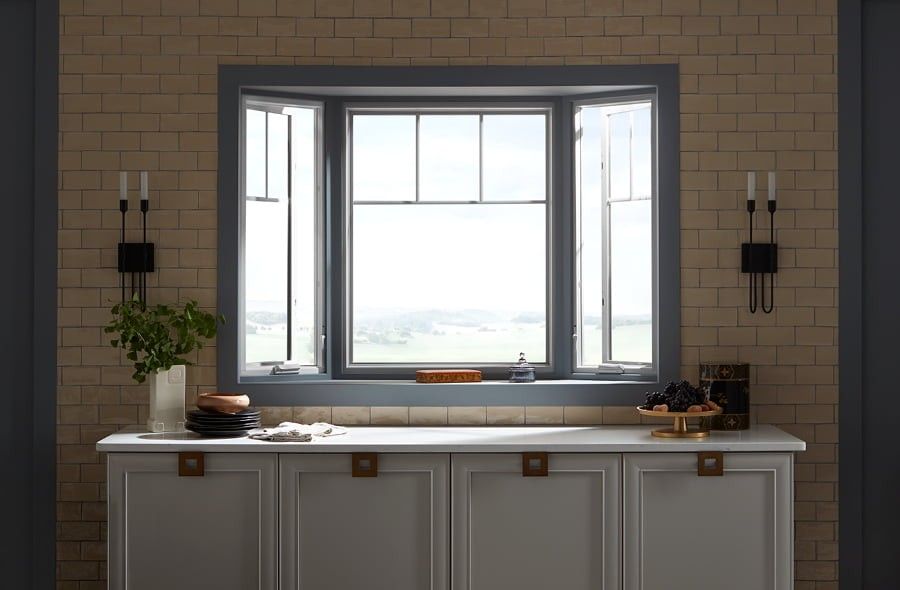 Bay Windows vs. Bow Windows: What's the Difference?
Bay Windows vs. Bow Windows: What's the Difference?Expand your space beyond the walls of your home with a bay or bow window. Explore the difference between these styles and the benefits and costs of each.
Schedule a Free In-Home Consultation
alarm 90 Minutes
A Pella expert will come to your home to discuss project needs and options.
- See design, material and color options
- Measure your windows and/or doors
- Explain the installation day process
- No-obligation quote for your project
Minnesota & Fargo's Trending Windows and Doors
Rely on our skilled professionals to help you select and install custom windows and doors that meet your project’s needs. As your go-to source for Minnesota, Western Wisconsin and Eastern North Dakota projects, we provide expert assistance in choosing products tailored to these areas.
- explore front doors
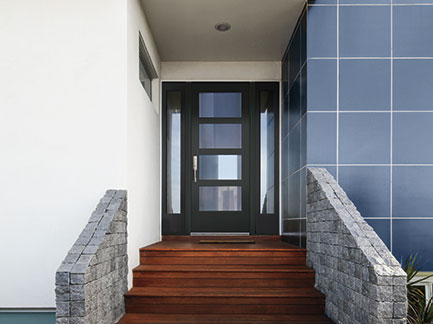
Front Doors
In Minnesota, front doors must be highly durable and resistant to the state’s harsh weather conditions.
- explore Sliding Doors
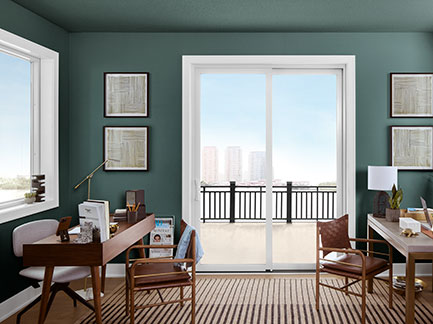
Sliding Doors
Sliding doors provide a seamless transition between indoor/outdoor living spaces, which is desirable during summer in Minnesota, Wisconsin and North Dakota.
- explore French Doors
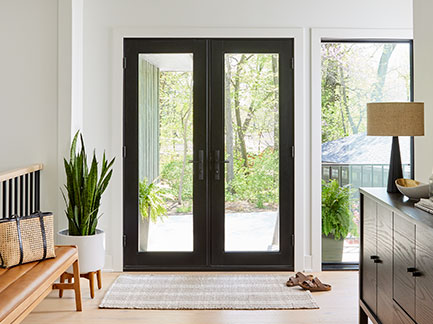
French Doors
French doors add a touch of elegance and sophistication to Minnesota lake homes, enhancing their architectural charm and visual appeal.
- explore Bay Windows
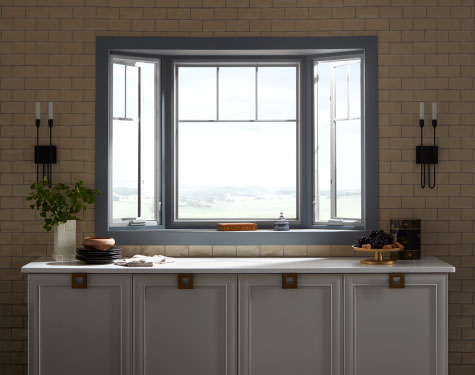
Bay Windows
Minnesota is known for its beautiful lakes and forests. Bay windows provide panoramic views of the scenic surroundings.
- explore Casement Windows
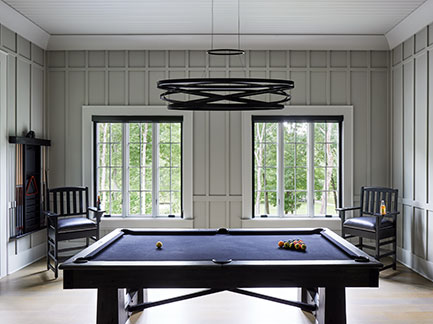
Casement Windows
With their clean lines and unobstructed views, casement windows modernize both new construction and replacement projects
Nearby Showrooms
Pella Windows and Doors Showroom of Rochester, MN
2014 2nd St SWSuite ARochester, MN 55902
Call Now:(507) 285-1200
Service:(763) 745-1441
Pella Windows and Doors Showroom of Plymouth, MN
13810 24th Ave NSuite 430Plymouth, MN 55441
Call Now:(952) 915-6080
Service:(763) 745-1441
