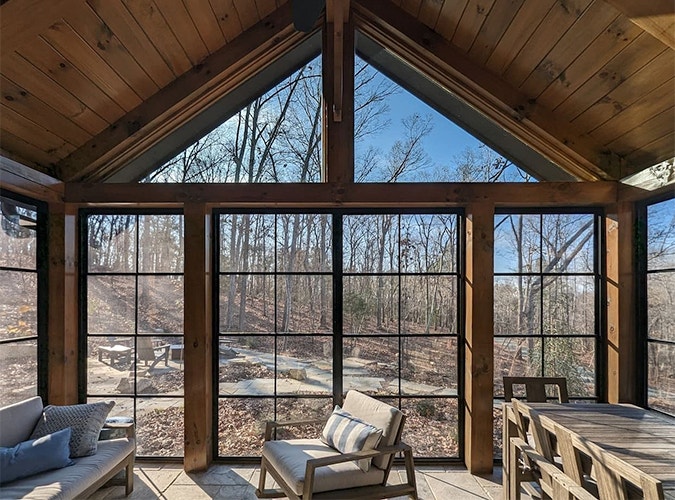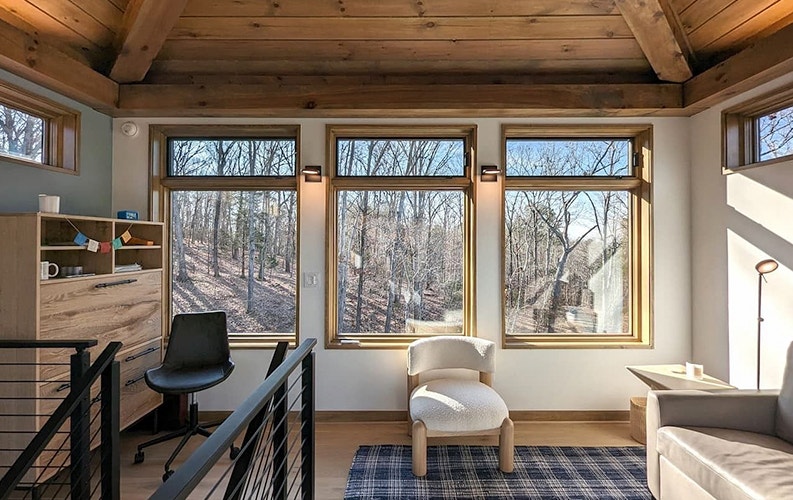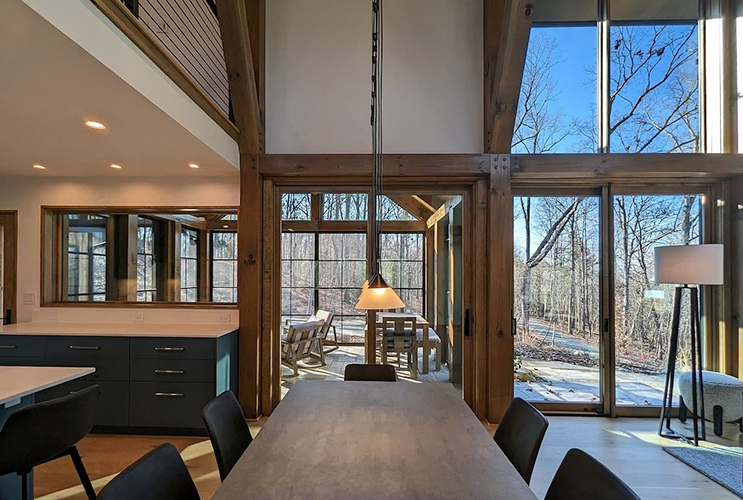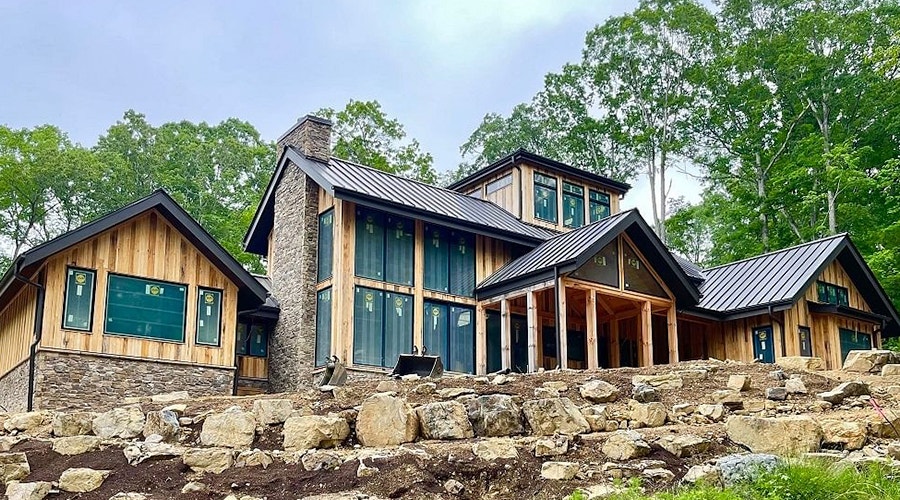Floor-to-Ceiling Windows Highlight the Outdoors in Chapel Hill
Large wood windows and patio doors connect this custom timber home with the outdoors.

Published 2024-01-08

Project Details
Type:
Location:
Chapel Hill, NC
Products Used:
Known as “The Southern Part of Heaven,” Chapel Hill, North Carolina is a quaint and picturesque place. The university town is just thirty miles from Raleigh and features numerous parks and trails amongst the lush landscape. Like architect Frank Lloyd Wright, who let nature inspire his design, this newly constructed home in Chapel Hill highlights the woods, greenery and other breathtaking natural elements surrounding the property. The homeowners and their builder partnered with Pella of North Carolina to select and customize wood windows and doors to pay homage to the beautiful outdoor setting.
03:02
Wood Windows Deliver Long-Lasting Durability
Situated on an incredible natural site, this Broyhill Wiles custom timber home achieves a stunning visual effect with wood. The warm tones of the wood windows reflect the rich finishes used throughout the home, creating an inviting retreat. The chosen Pella Lifestyle Series wood windows and patio doors, professionally installed by Pella, combine beauty, durability and performance to fit the needs of each room. Featuring EnduraGuard® wood protection and low-maintenance EnduraClad® aluminum-cladding, these windows resist rot and corrosion. Even with the winds and rains brought on by coastal storms, these windows and doors provide enduring beauty and performance.

Floor-to-Ceiling Windows Connect Home with Nature
The gorgeous, wooded lot has no shortage of privacy. To take full advantage of the surroundings, the homeowners wanted to maximize glass throughout the home. This was achieved with energy-efficient floor-to-ceiling windows and patio doors throughout. In the loft, shown above, three picture windows with transom windows above frame the landscape and fill the space with natural light. On the adjacent walls, clerestory windows sit high up on the wall. This gives the homeowners all the benefits of natural light, while keeping wall space available for furniture and art.

Sunroom Windows Add Architectural Interest to Home
In the main living area of the home which includes the living room, kitchen, dining room and sunroom, walls of glass are a focal point of the design. Tall sliding patio doors provide easy entrances to the patio as well as a light-filled sunroom. With the sunroom located right off the kitchen, it was important the heart of the home still felt connected with the outdoors. The design features large kitchen windows to overlook the sunroom and the forest beyond.
In the sunroom, the triangle windows mirror the angles of the roofline and allow light to spill over into the room. Large picture windows with traditional grilles make up the walls below the custom triangle windows. The grilles add traditional character to the expansive modern design.
The right window choices, expertly selected and installed, can truly elevate the style of any home. This home now seamlessly blends into the landscape, taking full advantage of the home’s lot. Watch the video below to hear Kent Wiles, the home’s esteemed builder, speak to the pivotal role that Pella windows and doors play in this stunning build.

Schedule a free consultation to find windows and doors for your home.