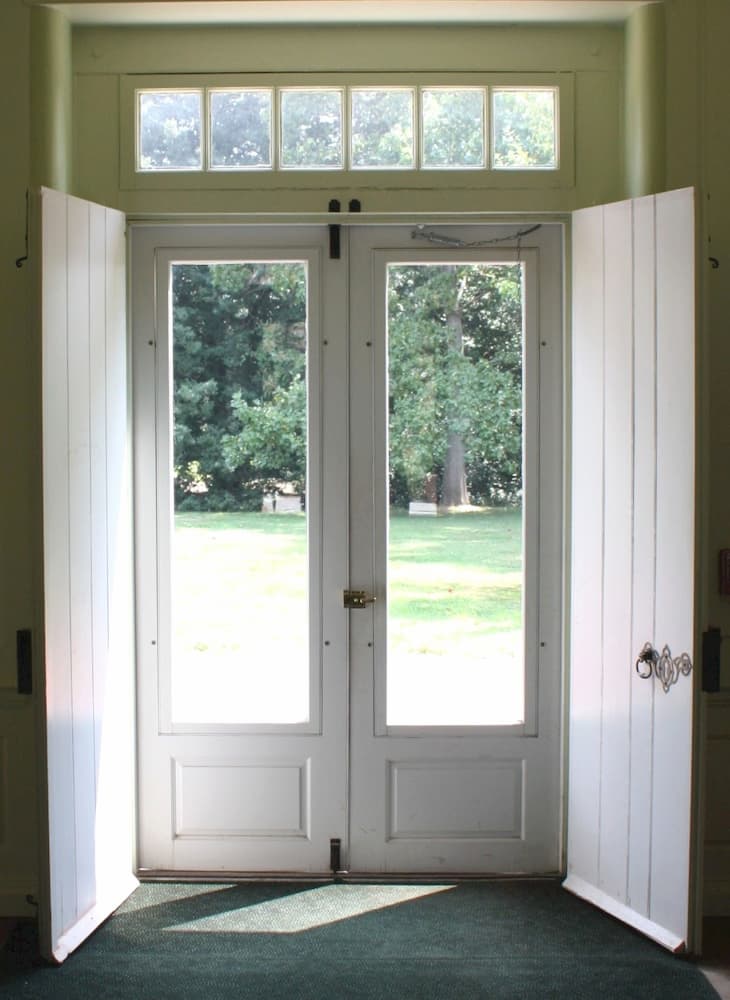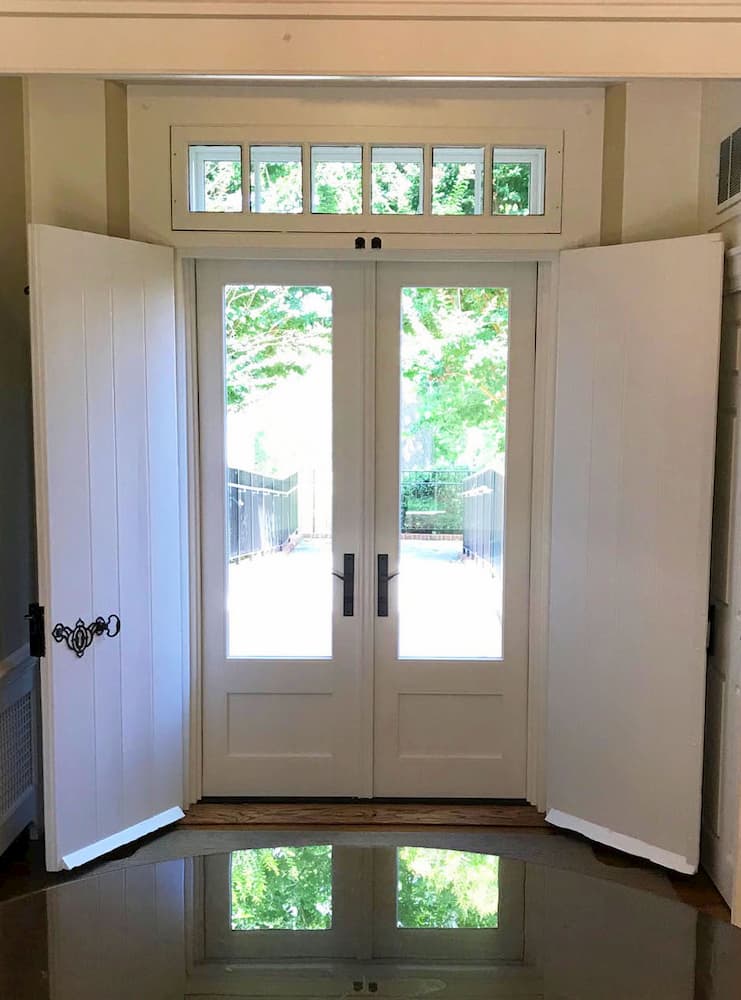Architect Series Reserve French Doors Restore Historic Home
PostedbyPella Windows & Doors of Philadelphia
on August 7, 2019
Before

After

Project Scope
Type:
Home/Residence
Industry:
Retail
Location:
New Castle County, DE
Age of Structure:
Built in 1845-1847
Area of Structure Involved:
Entry Door/Entryway
Products Used:
This beautiful historic home in New Castle, Delaware, is now owned and preserved by the state. It used to host conferences and other events. The architect got Pella involved because the front and rear main entry doors (two identical sets) were an issue. They had beautiful, old, heavy wood doors that were left open most of the time during events, and exterior 3/4 light wooden storm doors that were very difficult for people to operate. Their goal was to somehow keep the heavy wood doors but replace the outer storm doors and transom with new energy-efficient 3/4 light French doors and transom with insulating glass.
Working closely with the architect, Bernardon, and Sturgis Builders we came up with a plan to remove the existing doors and build in a deeper frame that would allow the original wood doors to remain intact on the interior of the home and install new clad Architect Series Reserve French doors with a transom to the exterior of the home. They wanted to maintain the historic look of the old storm doors and transom on the exterior and still be able to show the old original wood doors on the interior.
Sturgis Builders pulled off the installation perfectly to maintain the historic look. They were able to not only display the old wood doors, but also keep them functioning on the interior.
Project Gallery
Schedule a free consultation to find windows and doors for your home.
