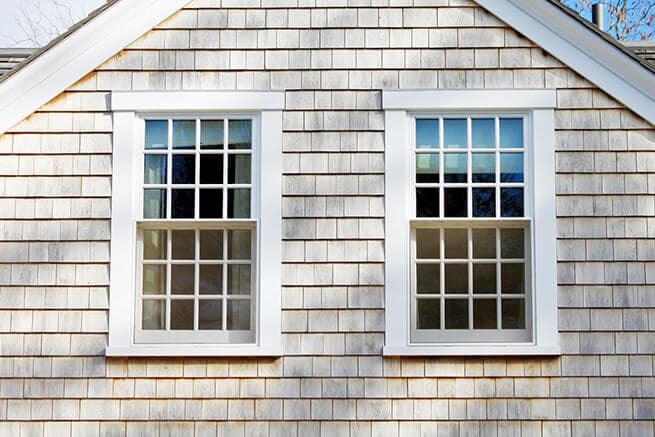Architect Series Windows & Doors Suit 1746 Home
PostedbyPella Windows & Doors of Southern New England
on January 28, 2020

Project Scope
Type:
Home/Residence
Industry:
Retail
Location:
West Tisbury, MA
Age of Structure:
1746
Products Used:
This unique project in West Tisbury, Massachusetts involved a complete remodel of an old farmhouse which was originally constructed in 1746. In an effort to preserve the traditional aesthetics and wood-sided construction, Hilary Grannis of HG Design Group specified Pella® Architect Series wood windows and doors.
Pella's patented integrated light technology offers a high-performance non-glare foam spacer bar. When combined with interior and exterior permanently applied muntins, Pella's spacer bar contributes to state-of-the-art energy efficiency as well as traditional aesthetics.
Project Gallery
Schedule a free consultation to find windows and doors for your home.
