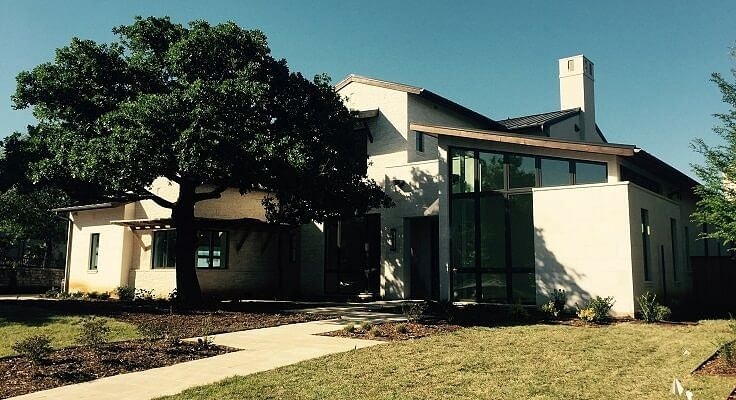Floor to Ceiling Windows Bring Light Into Southlake, TX Home
PostedbyPella Windows & Doors of Dallas
on August 8, 2018

Project Scope
Type:
Home/Residence
Industry:
Trade
Location:
Southlake, TX
Age of Structure:
New Construction
Area of Structure Involved:
Entire Home
Products Used:
This new construction home, built by Calais Custom Homes, in Southlake, TX showcases wood casement windows with exterior aluminum cladding. The show stopping feature of this home is the floor to ceiling corner windows in both the front and back of the house. The unique angle of the window configuration brings architectural interest to the home. Because of the home's unique roof slant, we used special shape wood windows to accomplish the homeowners' request for true floor to ceiling windows.
Large casement windows throughout the house allow a lot of sunlight and great ventilation. The windows have a white interior to match the home's trim while the dark exterior finish complements the home's ranch style.
Project Gallery
Schedule a free consultation to find windows and doors for your home.
