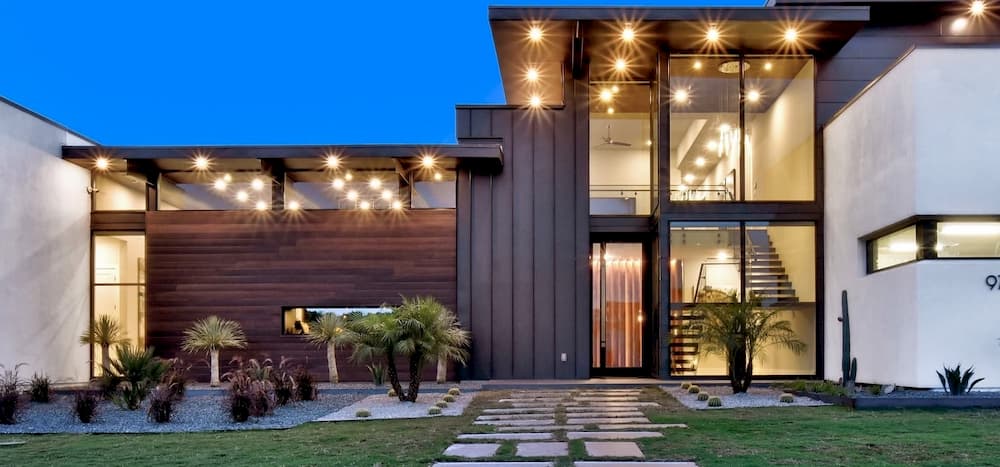Pella of San Antonio's 2020 Parade of Homes Trade Project
PostedbyPella Windows & Doors of San Antonio
on September 23, 2020

Project Scope
Type:
Home/Residence
Industry:
Trade
Location:
San Antonio, TX
Age of Structure:
Less than 1 year
Area of Structure Involved:
Entire house
Products Used:
Architect Series
Our 2020 Parade Home is best described as “Elevated Modern”, which can be seen in the architectural style, distinctive material choices and luxurious finishes throughout the home. The home's exterior exudes refined elegance, beginning with a two-story window feature which frames the showstopping view of an interior floating metal staircase. The facade comprises a mix of beautifully coordinating materials such as metal, glass, concrete, and wood.
Stepping inside, large-format polished porcelain tile and rich walnut accents provide an immediate sense of luxury. Thanks to an open floor plan, the interior space flows easily from one room to the next. Consistent warm lighting and champagne color choices throughout the home, as well as strategically placed horizontal windows, afford a sense of privacy and intimacy for the homeowners.
The Elevated Modern theme continues with the exterior landscaping choices. An oversized bypass sliding door opens wide to reveal a resort-like backyard space. Multi-level decking includes a spa with a cascading waterfall that flows into a uniquely designed pool which features a striking transparent acrylic panel. The covered patio, outdoor kitchen, and in-ground fire pit create the ideal outdoor entertaining space, while low maintenance turf completes the modern design.
The 4,757 sq.-ft. Parade Home includes five bedrooms with five full baths and one-half bath. The main master suite is downstairs. The three upstairs bedrooms each have their own private bath and share a landing space game room/TV room. The living room features a striking linear fireplace. Both the living area and kitchen open to a 20-foot ceiling height. The home includes a study and a small bar area with wine storage.
Photo Credit: Adam Wilson Custom Homes
Project Gallery
Schedule a free consultation to find windows and doors for your home.
