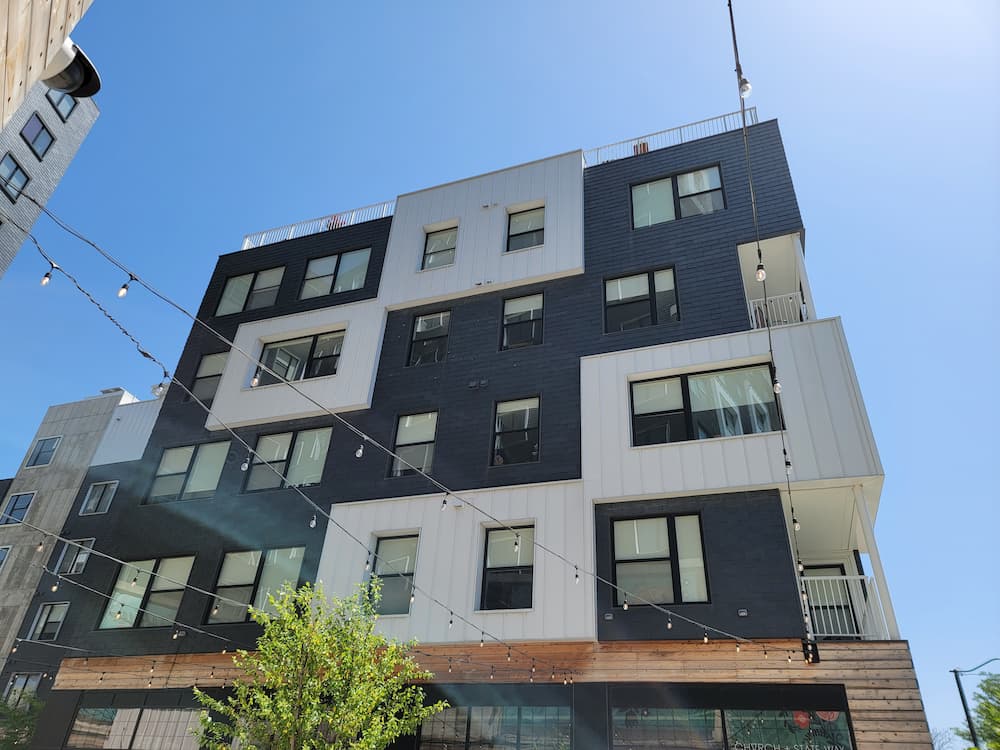New Cleveland Apartments Brought to Life with Checkerboard Design and Black Fiberglass Windows
PostedbyPella Windows & Doors of Cleveland, Akron, Canton and Youngstown
on June 24, 2022

Project Scope
Type:
Business
Industry:
Trade
Location:
Cleveland, OH
Age of Structure:
New Construction
Area of Structure Involved:
Entire Building
Products Used:
Our team worked with LDA Architects, Inc. and Turner Construction to bring this newly constructed, multi-family housing project in Cleveland, Church + State, to life. The mixed-use building features 11 stories and provides 158 multigenerational apartment homes, along with 20,000 square feet of retail space. There are also 10,000 square feet of public gathering space for family-friendly activities, like an amphitheater, a lighted playground and a water feature inspired by Cleveland's Downtown Public Square.
With the unique checkerboard design, LDA Architects, Inc. used their knowledge and experience of complex mid-rise residential jobs to complete the building. This building was also designed to achieve LEED certification. Through conscious design materials and architecture, Church + State became the only LEED Silver-certified development on the west side to benefit occupants' wellbeing. The building featured all-steel, mid-rise, load-bearing structural wall panels and timberless-44 system, and cold-formed steel framing.
We installed our fiberglass windows and wood sliding glass doors to add the finishing touches to the building. The black fiberglass windows enhanced the modern aesthetic, increased durability and made for a low maintenance solution. The black windows also complemented the dark bricks, wood sections, white checkered areas and the colorful mural. We used a combination of single-hung and fixed windows to allow natural light and airflow throughout the building.
Project Gallery
Schedule a free consultation to find windows and doors for your home.
