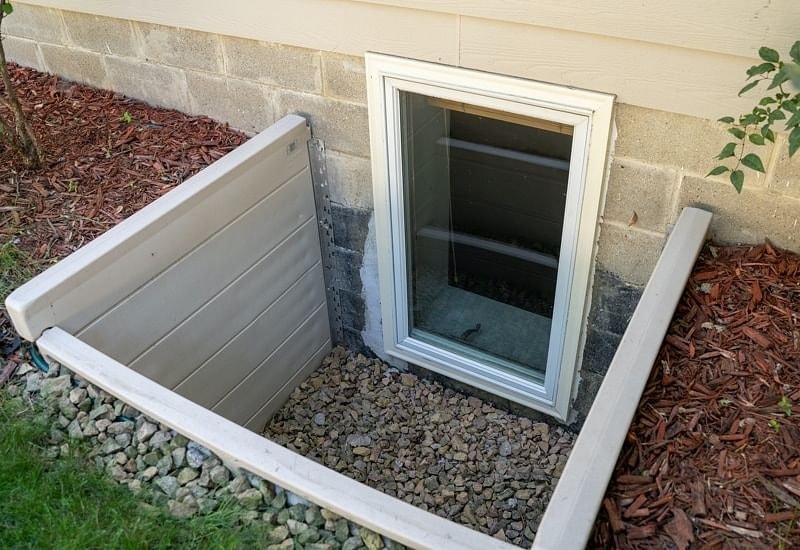What Are Egress Windows?
Posted
on March 26, 2020

A finished basement can be one of the simplest ways to add extra space to your home. It can be a good area for bedrooms, a family room or a playroom.
As you get ready for your basement remodeling project, be aware that you may need to put in larger more energy efficient windows. Egress windows are large openings that offer a secondary exit in case of an emergency. They can also add more natural light and make your basement feel more inviting.
Basement bedrooms and living spaces are required to have egress windows. Living rooms can be offices, TV rooms or workshops. This mandate also involves unfinished basements. Egress windows are important and serve as peace of mind in case a house fire were to happen.
Basement Windows in Older Homes May Be Too Small
Basements in older homes were not created to be sleeping or living areas. This is especially true for homes constructed before World War II.
Homeowners at that time used their basements for utility space, laundry and storage. Depending on its age, your home may have been built before up-to-date egress window requirements or it may have windows with a smaller opening.
If you live in an older home, there’s a likelihood it has narrow windows in the basement. Also known as hopper windows, these above-ground windows open inward to provide fresh air. But these windows are small—too small for an adult or fully-equipped first responder to enter through so you will not be able to have a bedroom or living space in your basement without an update that matches the current code in your area.
Requirements for Egress Windows in Basements
Building codes mandate the size of basement windows. This allows for a quick exit in an emergency. According to the International Residential Code, basement windows must have:
- An opening width of at least 20 inches.
- An opening height of at least 24 inches.
- A net clear opening of at least 821 square inches—or 5.7 square feet.
- A sill no more than 44 inches off the floor.
How to Measure Your Basement Windows
Not sure if your existing basement windows meet today’s requirements? All you need is a tape measure.
- Open the window as wide as possible.
- Measure the width and height of the opening.
- Multiply the width by the height.
Is your measurement equivalent to the required 821 square inches—or 5.7 square feet? If not, you will need to have larger windows installed to meet requirements.
What if My Basement Windows are Below Ground Level?
If your basement windows are beneath ground level, you will need to have a well dug underneath the window frame. This well must be at least 36 inches wide and 36 inches long. If the well is more than 44 inches deep, it will need a fixed ladder or steps.
Using timber or concrete blocks in the well makes it uncomplicated to add steps. Plus, you can incorporate a couple of small landscaping features, like crushed rock or potted plants.
It's acceptable for basement windows to be under a deck or porch, but there needs to be enough clearance for an average-sized adult to exit. There should be at least 36 inches between the top of the window well and the bottom of the deck or porch joists.
Other Requirements for Egress Windows in Basements
Because basement windows are a way out, they must open from the inside. Any screens, grilles or bars need to be removed from the inside without keys or tools.
It’s also vital that basement windows can completely open. The window sash shouldn’t obstruct the opening. This allows your family to quickly exit—or first responders to quickly enter.
Local requirements for basement windows may vary. Check with your local building officials to learn more about area guidelines in your neighborhood.
Choosing Basement Egress Windows
There are several styles of windows that work well for basements and meet building code requirements.
Casement Windows
Casement windows are a good option if you don’t have much wall space. These windows operate like a door, swinging free to provide a wide opening.
Casement windows open by rotating a handle. Pella casement windows feature a crank that folds away. That way, the crank won't get in the way of window treatments. This window must have at least 8 square feet of net opening.
Sliding Windows
Sliding windows are great for adding more light to spacious basements. These windows have to be wider and taller because the opening is only half as wide as the window. This is due to the sash, which slides horizontally.
Sliding windows open by shifting the sash from left to right. Some Pella models include extra-durable tandem nylon rollers. These rollers give even more effortless operation. This window must have at least 16 square feet of net opening.
Talk with the Professionals at Pella
Basement escape windows are a must-have for downstairs living spaces. They can be a lifesaving tool in an emergency. Meet with your local Pella professionals to find the right solution when you're redoing your basement.
Schedule a free consultation to find windows and doors for your home.
