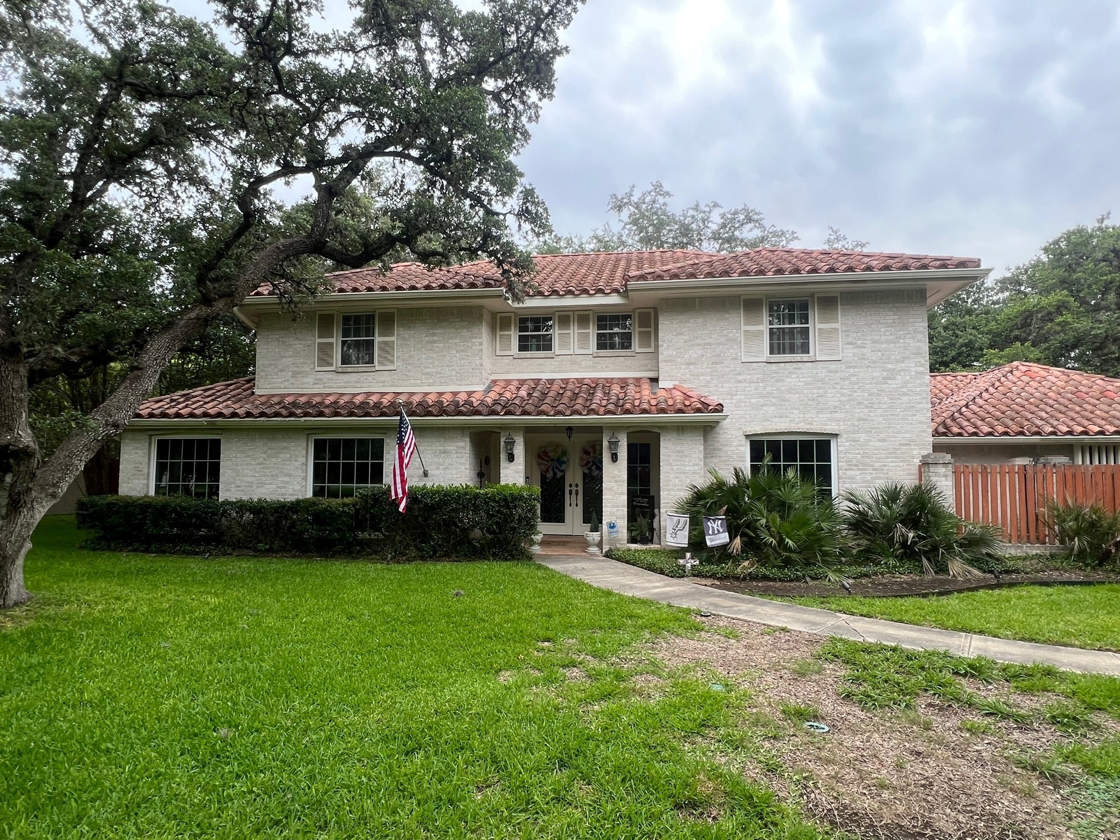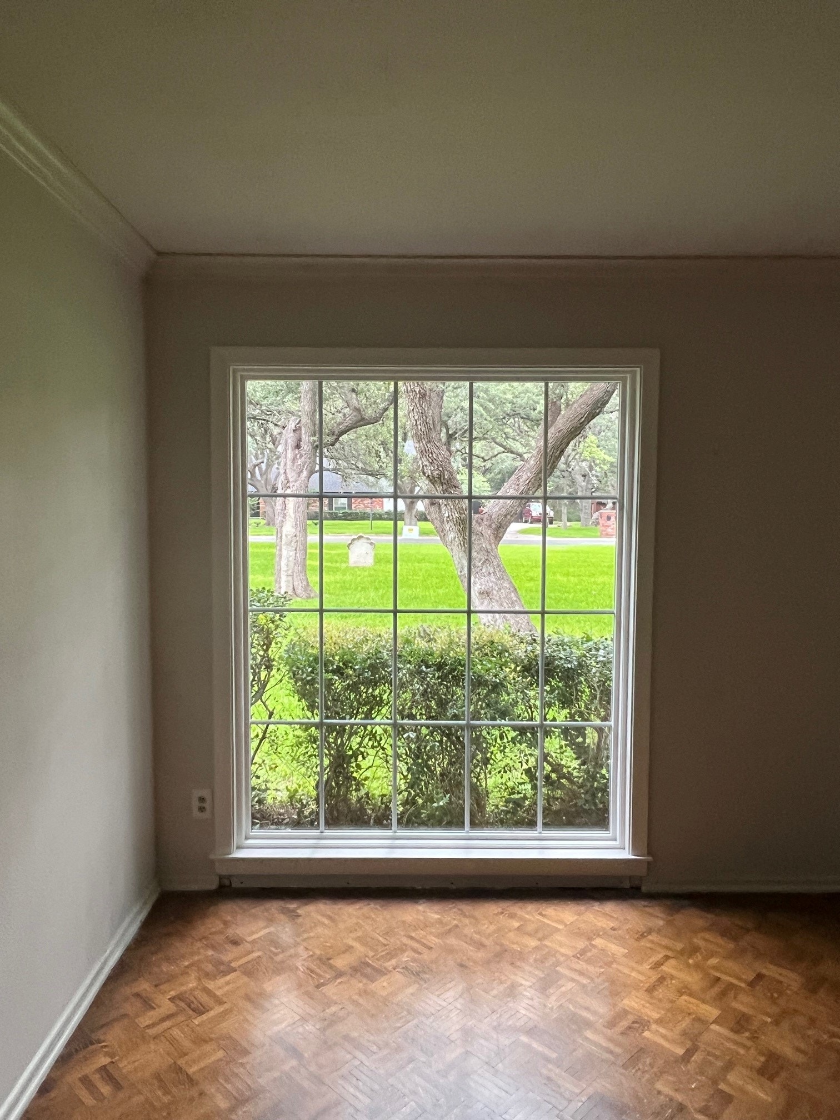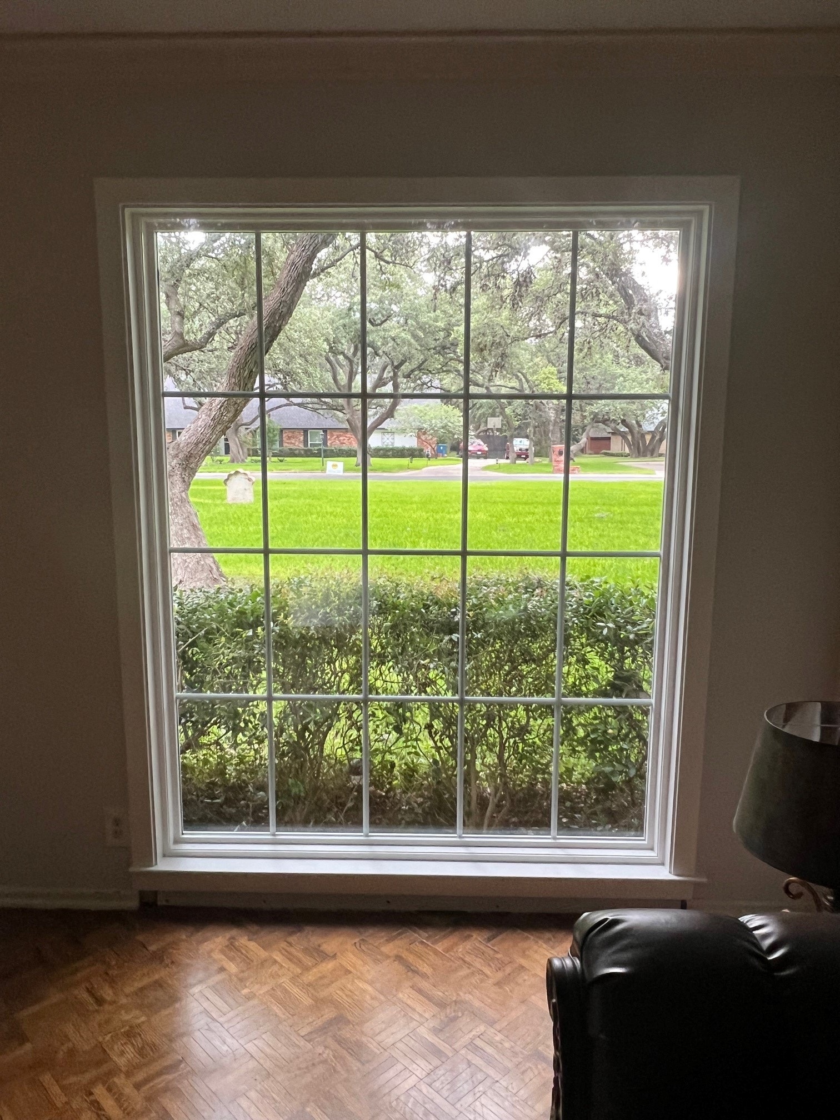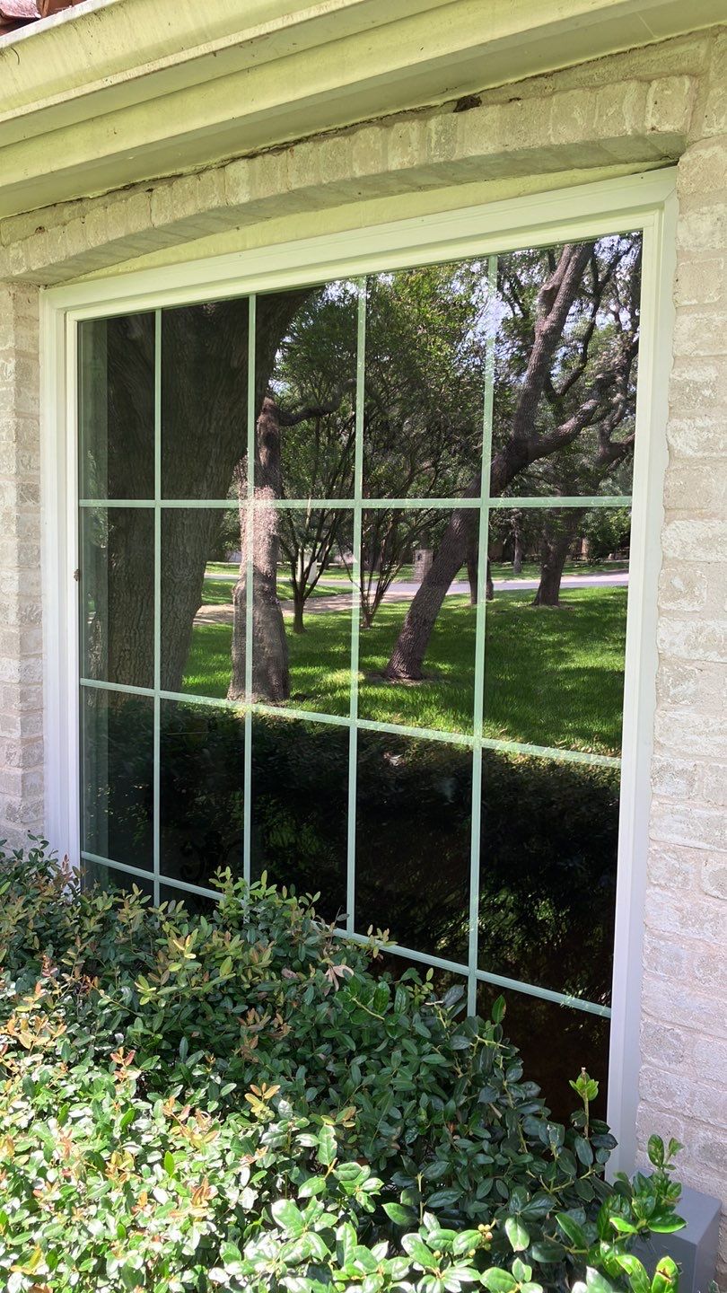Perez Residence
PostedbyAnthony Rivas
on November 6, 2023
Before

After

Project Scope
Type:
Home/Residence
Industry:
Replacement
Location:
San Antonio, TX
Age of Structure:
51 years (1972)
Area of Structure Involved:
Formal dining and formal living, front elevation
Products Used:
The owner of this San Antonio, TX home sought a permanent, maintenance-free solution to replace the existing wooden fixed double doors. The goal was to create an open floor concept and increase the natural light that flooded the room; all while ensuring that the replacement windows seamlessly matched the original design.
Unique challenges emerged, including finding a grille pattern that effortlessly blended with both the existing windows and the entry door sidelights. Additionally, the existing doors were rotting at the base, allowing water infiltration and causing damage to the Parkay wood floors. It was also discovered that converting doors to windows required a small wall to be built beneath the new units.
In the end, all the homeowner's design requirements were successfully met, with the specified grille pattern complementing the existing elements and the replacement windows offering a maintenance-free solution that aligned beautifully with the home's original architecture and windows.



Schedule a free consultation to find windows and doors for your home.
